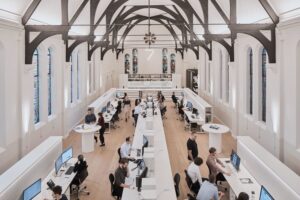Former Church in Surry Hills Transformed into a Workplace
4th March 2022

As they stripped back the layers to reveal the original heritage fabric, space began to come to life. The large open floor plan enabled them to create an ideal working environment to inspire creativity. Strategic planning saw the formation of spaces for collaborative thinking, meeting rooms, model making, breakout areas, and more. “As we undertook the extensive renovation project, we wanted to achieve a contrast between the key existing features and new contemporary additions. A minimalist design palette of white, steel and glass allowed this design intent to be realised,” they said. This ultimately enabled the original stained glass windows to read as artworks within the space; the iconic feature within the solemn interior.
Read more here